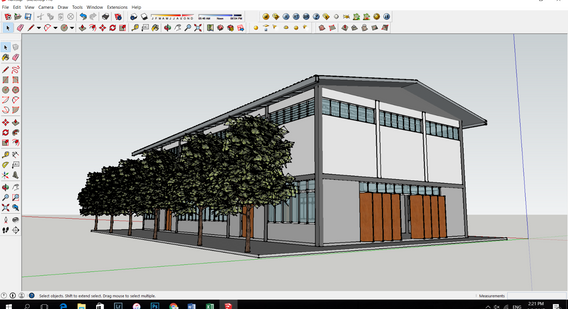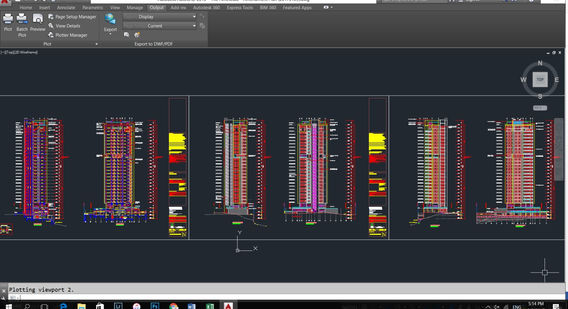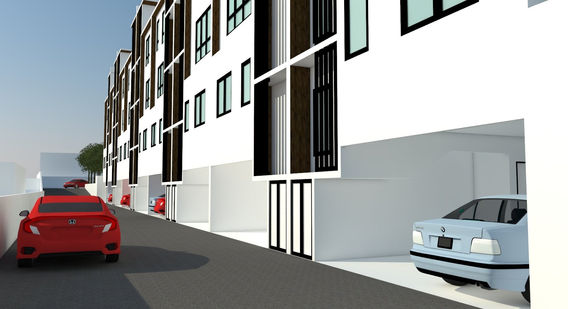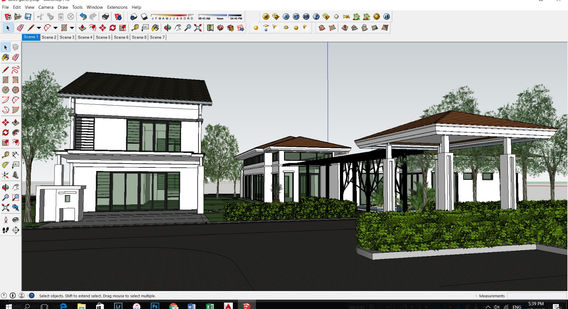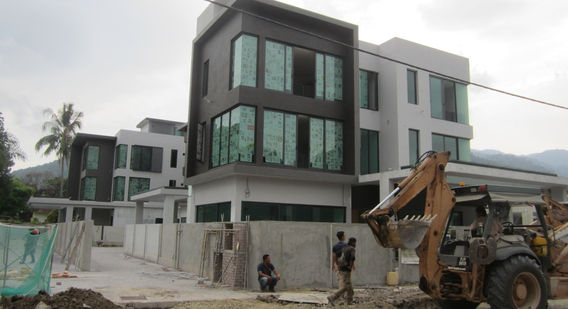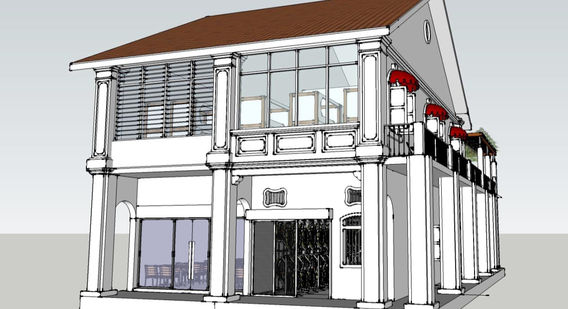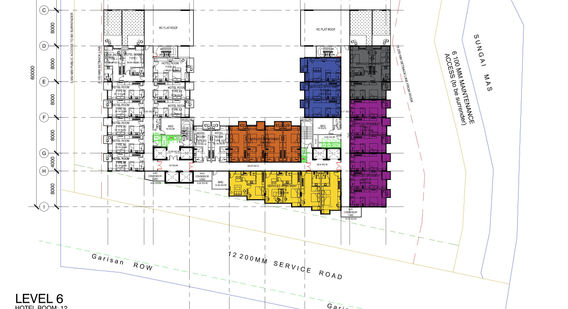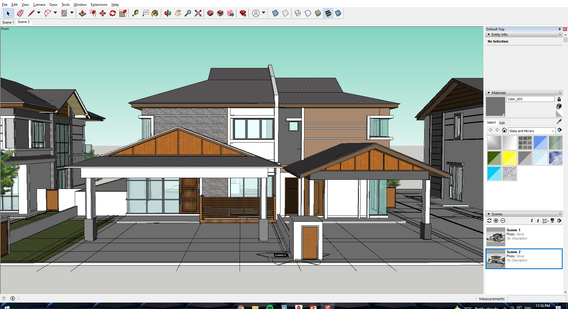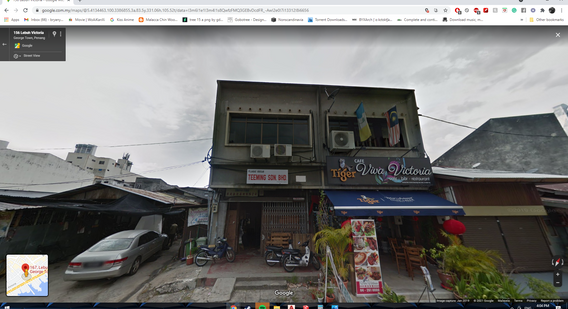00
2017 - 2022
Location : Penang, Malaysia
January Year 2017
SAINT XAVIER HIGH SCHOOL MULTIPURPOSE HALL
In this project, my role is to build a 3D one block storey multipurpose hall for Saint Xavier High School beside the existing building, mainly for assembly or event purposes, and also for visual presentation to the school board committee to start a charity donation for this project.
THE PENTHOUSE
The Penthouse is located at the centre of Tanjung Tokong, Penang. The surrounding area is a quiet and calm residential area, mostly the residents has been staying there for more than 10 years. This project is a luxury and contemporary residential design, that mainly focuses on middle-aged buyers. It is a place with every indulgent catered for, that suites presents a high-end-5-star luxury urban living, comprising exclusive suites on every floor, including exclusive private lift lobby for every unit, and also to be assured of a secure living environment that features an integrated system that provides the most comprehensive 24-hour security surveillance. For this project, my role is to go for site inspection and amendment the drawing based on the site changes, and also prepare some tender drawings as well. I also participate in consultant meetings at the site, checking the list for the Certificate Completion and Compliances for the project to be submitted to the local authority.
Location : Penang, Malaysia
January Year 2017
Location : Penang, Malaysia
January Year 2017
STRATA BUNGALOW
The Strata Bungalow was passed to me to study on façade design of the building. It was a modern bungalow design, using plain white façade and simple forms to present the modernism of the building. This assignment also needed me to build a 3D model to further study the façade design of the building and also to show a visual presentation to the client.
Location : Penang, Malaysia
January Year 2017
REFUSE CHAMBER AND RECYCLING
This project is one of the first few projects that thought me in plotting and annotating for the tender drawing. Although is a small project, I have learned the way of annotating and how to arrange the schedule for the door and window through the tender process.
Location : Penang, Malaysia
February Year 2017
CENTRE POINT TIARA
Centre Point Tiara consists of a single row of terrace houses located on the side of a hill. What makes the project unusual is that rather than having the houses following the natural contour, the entire project is elevated off ground on a single platform supported by reinforced concrete stilts. Each house is 3-storey gated from the entrance and got its garage, also with lift access especially for the elderly, separated the public and private space. My role in this project was to design and build a 3D model of the project and also the site (including the height of the contour and existing building), the purpose of this assignment is to focus on the buildability and also study the site itself.
BEST GRADE, BROWN ROAD
Best Grade has passed to me to fully handle after my colleague resigned. This is a 3-storey bungalow residential project which is built on two lands, with a basement car park. Each bungalow got lift access from basement to rooftop, the roof will be designed into a public space for gym, Jacuzzi, also a place for children to have fun in the middle of the roof. For future planning, there will be a bridge connecting two bungalows from the roof. This bungalow is designed like a condominium living style, each floor is one unit for one family to stay in, and the basement is a parking spot only for the residents. I have participated in the consultant meeting, prepare architectural drawings for the local authority, engineer and contractor, and also prepare tender documents. In this project, I have done a lot of detailing of the façade and also did changes due to the client’s request. Best Grade is one of the projects that I have learned and experienced a lot from the process, which lead me to understand more about my major.
Location : Penang, Malaysia
February Year 2017
Location : Selangor, Malaysia
March Year 2017
SALES GALLERY & SHOW UNIT
This sales gallery & show unit is located at Shah Alam, Selangor, it was already built. My assignment for this project is to build a 3D model and show a visual presentation of the 3D perspective with a completed rendering of the existing show unit and the sales gallery at the side.
Location : Penang, Malaysia
March Year 2017
SUMMIT PERSPECTIVE
In this project, my assignment was to build a 3D model of the existing site and also the proposed building to show the connection between the site and the building design. Summit Perspective is a budget hotel that is planning to build a heritage area in Georgetown. To build a high rise building at the site, it is necessary to study the building height of the area and also approval from the local authority.
Location : Penang, Malaysia
March Year 2017
PERMATANG DASAR LAUT
This project is still at a very early stage and I was asked to build a 3D model of the site to study its slope. This is to determine the best spot to place the future structure and also to figure out the access to the building.
Location : Penang, Malaysia
April Year 2017
ROSE MANSION
In this project, I was asked to inspect the site condition throughout the constructing period and to assure site condition tallies with the drawings. We have asked the contractor to touch up the paint jobs where it differs from the 3D model.
Location : Penang, Malaysia
March Year 2018
BELLANE COURT
The purpose of this project is to design and propose easy access for the elderly to enter the building and I was asked to build a 3D model for our client to visualise and understand. This is to determine the design and practicality for the elderly to access and to place the future structure and also to figure out the best access way into the building.
Location : Penang, Malaysia
March Year 2018
ECO HORIZON COMMUNITY HALL
This project was to propose a community hall for Eco Horizon, one block one storey hall beside the existing building, mainly for event purpose, and for visual presentation, to the client, I have to build a 3D model for this project for easy discussion and to visualise.
Location : Penang, Malaysia
May Year 2018
CLUB HOUSE
This project was at the concept and design stage, I have built a 3D model of the site to propose a clubhouse. The clubhouse initial idea was inspired by the traditional Malay houses which are built using simple timber-frame structures. They have pitched roofs, many openings on the walls for ventilation, and are often embellished with elaborate wood carvings.
Location : Penang, Malaysia
June Year 2018
GAMA BICYCLE HUB
This project mainly focuses on the cyclist in the town area which has been increasing due to tourism in the Georgetown area. By proposing a bicycle hub which is located beside Gama shopping mall a double-storey heritage shophouse. The proposal was to design a place for cyclists and build a strong connection between the site and with local culture, by encouraging cycling to lesser congestion happening in the town area. The bicycle hub is a cafe & parking area for bicycles that is planned to build in a heritage area in Georgetown.
Location : Penang, Malaysia
June Year 2018
GLASSBAY
This project was at the design development phase, the moment i joined. My role in this project was to design a variety of unit layouts which I have proposed and included with the calculation of the area of each unit. I have participated in the consultant meeting, prepare architectural drawings for the local authority, engineer and contractor, and also prepare tender documents. This leads me to have more understanding about high-rise project, I have learned and experienced a lot from the process
Location : Penang, Malaysia
March Year 2018
GEORGETOWN HERITAGE RESTORATION
In this project, the local council has proposed to restore heritage shophouses on-site and this proposal has passed to me to plan and design the existing building. The challenge of this project is focusing on restoration and conservation of the heritage building and redesigning it under a strict building by law. This project is a commercial building that is planning to propose in a town area. In this project, I have to inspect the site condition throughout the construction period and to assure site condition tallies with the drawings.
Location : Penang, Malaysia
July Year 2018
INTEL
This project was to propose interior layout and interior work for Intel, it was at an early stage and I was asked to design and propose a variety of interior layouts and with that Intel asked for a graphic design on their feature wall. It was a. interesting experience for me which I am able to learn more about interior design at work and have fun designing graphics for them.
Location : Penang, Malaysia
July Year 2018
ICONIC SUNGAI NIBONG
Iconic is located at Sungai Nibong, Penang, the surrounding is mostly residential area. This project is high-rise contemporary residential design. For this project, I was asked to study and design the façade and interior layout of each unit type. I was asked to go to site inspection and amendment the drawing based on the site changes, and also prepare some tender drawings as well, including 3D modelling and also prepared visualisation for presentation/discussion.
Location : Langkawi, Malaysia
July Year 2018
MUKIM KUAH, LANGKAWI
This project is a luxury and contemporary hotel that is designed to focus on commercial and residential which located in Pulau Langkawi, Malaysia, the hotel was proposed to integrate greenery to build a connection with the surrounding forest. It was so far one of the most interesting projects that I have handled, by being creative yet practical in designing high-rises. I have faced a lot of problems through the concept and design development phase, when comes to proposing a high-rise hotel with a budget restriction and the cost of building material. Although this project is still under the proposal stage the process really has thought me a lot about the high-rise project.
JANE'S INTERIOR WORK
This project is a residential project that is located in Georgetown, Penang, Jane (my client) has approached me on doing some interior work for her house, her house is one of the heritage shophouse which has been pass down to her through generation. Due to the building is a heritage, we have to protect the interior and exterior as much as possible by conserving the existing structure. Which is very challenging and it was a whole new experience for me when comes to conservation and restoration for a family to stay. In the project, i tried to design by using BIM and it was a very challenging part when comes to tilted walls and uneven ceiling height, it was a good learning experience
Location : Penang, Malaysia
June Year 2018
Location : Penang, Malaysia
March Year 2018
SUNGAI PINANG
Sungai Pinang is a project to restore the existing site by beautifying the riverside. This project is at a very early stage and I was asked to study the site and do a visualisation of the proposed project for presentation to our client.
LEBUH ACHEH
This Lebuh Acheh is located in the centre of Georgetown, the proposed building is a row of 10 heritage shophouses that are planned on restoring and conserving it into a row of the budget hotel for locals and tourists to experience the culture of Penang. The front row of the heritage is focusing on commercials such as restaurants, cafés etc, the first and last shophouse is focusing on public access and showcase such as galleries. The budget hotel is located after the courtyard for the ground floor and the first floor consisted of two types of rooms, the front part of the first floor was designed with a mezzanine floor level due to enough ceiling height. This is one of the major conservation projects that I handled, it was an amazing experience and opportunity for me to be able to fully handle the project from start to the end by myself.
Location : Penang, Malaysia
August Year 2018
Location : Penang, Malaysia
August Year 2018
NNR (NISHITETSU GROUP)
This project was to propose a factory design for Nishitetsu Group, it was at the designing development phase but for a factory design is straightforward. I have to amend the drawing based on the site changes, and also prepare some tender drawings as well, including 3D modelling and also prepared visualisation for presentation/discussion.
Location : Penang, Malaysia
September Year 2018
SHOW VILLAGE
This Show Village is a proposal for a developer, that are interested in designing a residential area by approaching local design such as Malay house style. My role was to focus on the facade design of each semi-detached house and bungalow as well. This assignment also needed me to build a 3D model to further study the façade design of the building and also to show a visual presentation to the client.
Location : Penang, Malaysia
June Year 2021
DATO SERI BARKATH'S EXTENSION
This project aimed to design and build an extension beside an existing bungalow. The client wanted a place to relax and enjoy his afternoon tea in his garden with a good view and ventilation. I have proposed a pavilion with two levels above ground, the middle floor is an indoor gym and the top level is an indoor resting area surrounded by glass that is able to have 360 views of the area which is able to meet the needs of my client.
Location : Penang, Malaysia
Apirl Year 2021
TEEMING SDN BHD.
This project mainly focuses on the façade and interior of the existing heritage shophouse. By proposing different façade designs which able to interact with the existing side in Georgetown, Penang. The existing building is a double-storey heritage shophouse, the client reached us to design and build for his own office use. The project is still in the design development phase, due to covid-19.
Location : Penang, Malaysia
January Year 2021
MS CELINE'S SEMI-D
This project is a residential project focusing on the extension and renovation of the existing semi-detached double-storey house. Celine is interested in modern and contemporary design and asked us to design and build including interior work. Soon is going under the construction phase, I have to amend the drawing based on the site changes and also prepare some construction drawings as well, including 3D modelling and also prepared visualisation for presentation/discussion.
Location : Penang, Malaysia
Apirl Year 2021
DANIEL'S UNIT 142 @BEACON S.P
Beacon is a service apartment located in Jalan Sungai Pinang, Penang, the building just finish completion in early 2021. This project is for my friend Daniel who just bought this unit (960sqft) and need some interior design work before he moved in. He is interested in MUJI design which is minimal and contemporary design is what he is looking for, with a concern on the budget he has, we have been discussed one to one and working to reach his needs and spaces that he would like to have within a certain amount of budget. These are a few experiences of mine to be able to work closely for my client and to be able to create spaces that meet the needs of my client.
Bryan Yeoh
RIBA Part II Master Graduate 2020
MY (60) 146636596 bryanyxa@gmail.com
11700 Gelugor, Penang
Malaysia.
RIBA Part I Bachelor Degree Graduate 2018
Architecture Design Projects 2015-2018
2015 Made in Malaysia


