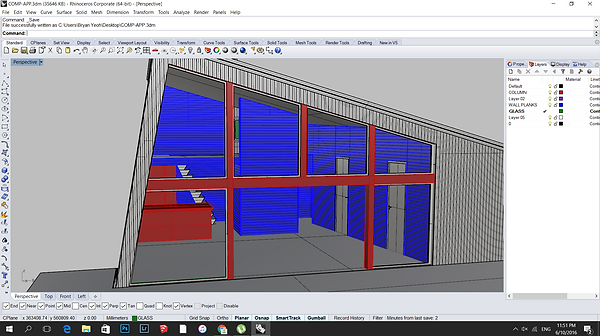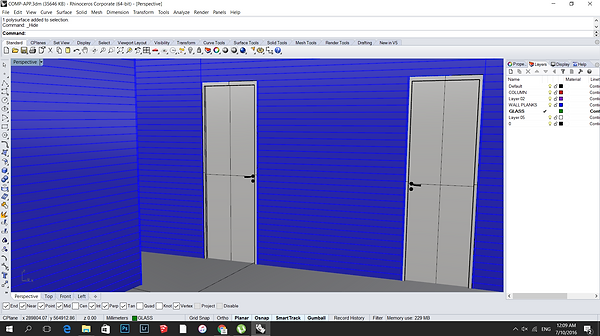MODELLING OF AN ARCHITECTURAL DESIGN
This involves completion of basic form and external model of a selected architectural design. During this stage the completed 3D model will refelct the knowledge of using the software to create 3D geometries. 3D models will be assessed on the overall detail, complexity and creativity used in the creation and development process.
TASK - METHODOLOGY
1. You are to select ONE building from available resources (architecture magazines, books, websites & etc.) or Design Studio 2 Project. You are required to conduct research to gather necessary information such as plan, elevations, sections and perspective drawings.
2. You are to create a complete model of the selected architectural design using 3DS Max or Rhinoceros or a combination of both. You are required to produce te 3D mode, without materials and lighting.
3. You are required to create a blog or Facebook album for public access. The Work in Progress (WIP) print screens and test renderings must be uploaded to the above online platform regularly to show progressive evidence of the working process. It will serve as a communication and mutual learning platform. You are encouraged to visit your peers WIP and give constructive comments and suggestions.
WORK IN PROGRESS
Hölick Sea Resort
Mats Edlund & Henrietta Palmer

< FLOOR PLAN >


< ELEVATION >


< SECTION >


< IMPORT TO RHINO >

< ROTATE FLOOR PLAN AND ELEVATION >

< EXTRUCT FLOOR AND WALL >


< EXTRUCT FACADE >

< CUT THE FACADE TO SPECIFIC ANGLE>

< DONE EXTRUDE 4 FACADE AND WALL >


< EXTRUDE PLATFORM >




< EXTRUDE ROOF SLAB >




< INSERT WOOK PLANKS ON WALL >



< EXTRUCT STAINLESS - STEEL FRAME >

< EXTRUCT WINDOW STEEL FRAME >

< ADD ON GLASS WINDOW >



< ADD ON RAILING >



< ADD ON DETAILS - DOOR HANDLE >


< ADD ON DETAILS - INTERIOR >




< 3D MODEL DONE >



< IMPORT TO 3DS MAX >

TEST RENDERING




FINAL RENDER




